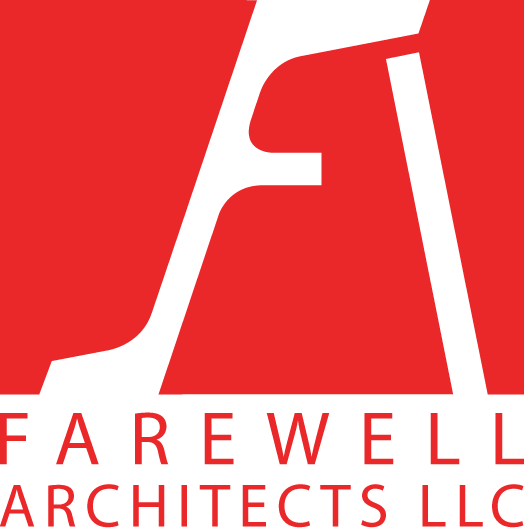Program: Pool House
Construction: New
The granite walls of this new pool and pool house tie the structures to the existing house on the site, a 1930s craftsman-style house with stone foundations. The granite also binds the pool house naturalistically to the site. At the same time, the solidity of the granite contrasts with the idea of flight suggested by the high-tech canopy of stainless steel and by the awning fabric which shades the poolside. To further highlight the nature of the site, the stairways and diving board are located to give direct views of a lighthouse in the Sound and of spires on the adjacent Connecticut coast. The main pool, a 20 by 44 foot rectangle, has a finely detailed disappearing edge on its ocean side, feeding a smaller semicircular pool below it.




