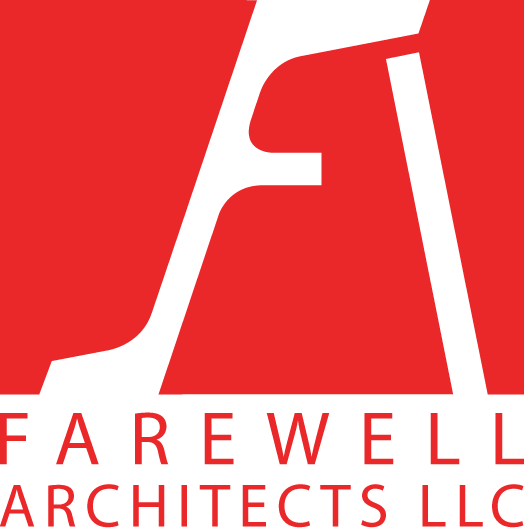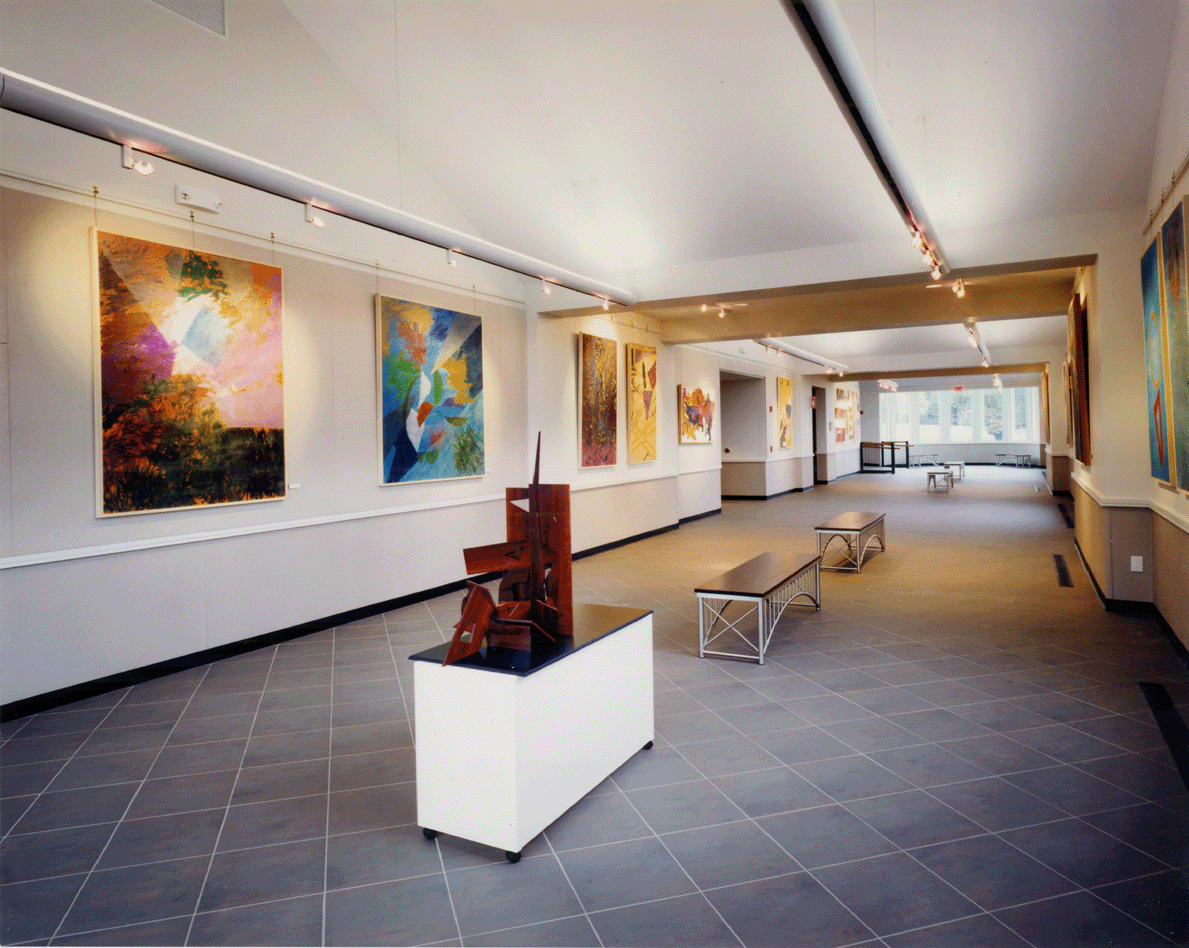Program: Arts Center
Construction: New
The Matheny School and Hospital has the unique mandate of providing care and education for individuals who have cerebral palsy, muscular dystrophy and spina bifida. The committed staff, fully accessible physical facility, customized wheelchair design, and comprehensive program of training and therapy enable individuals to reach a remarkable level of success and personal achievement.
The performing arts center is a 300 position theatre, 100 positions of which are wheelchair accessible. So that family members can sit together, the wheelchair accessible positions are interspersed with conventional seating. The flexible design allows for different mixes of conventional and wheelchair accessible positions through the use of special retractable seating. Other design features include an oversized lobby and aisles, multiple entry points, and a ramped and tiered floor.
The design includes a fully-accessible scene shop which doubles as an arts access classroom, and barrier-free outdoor amphitheater.






