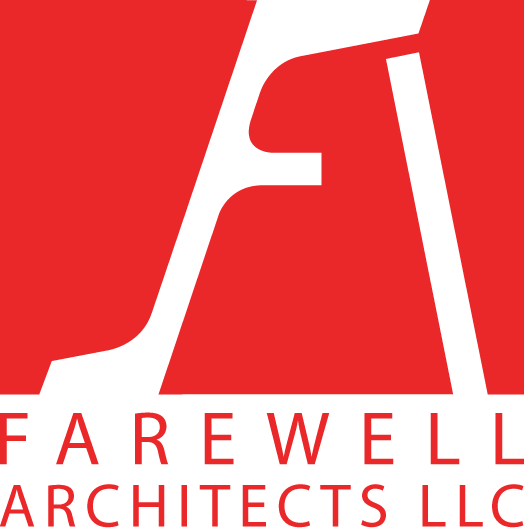Program: Garage
Construction: Addition
Area: 1,200sf w/ 970sf deck
Farewell Architects designed a house in Riegelsville, PA for two long-time friends. This Phase 2 of design and construction is a garage addition, using similar materials and proportions to the existing building - including a continuation of the copper fish-scale facade. A wood deck and covered walkway connect the two structures.






