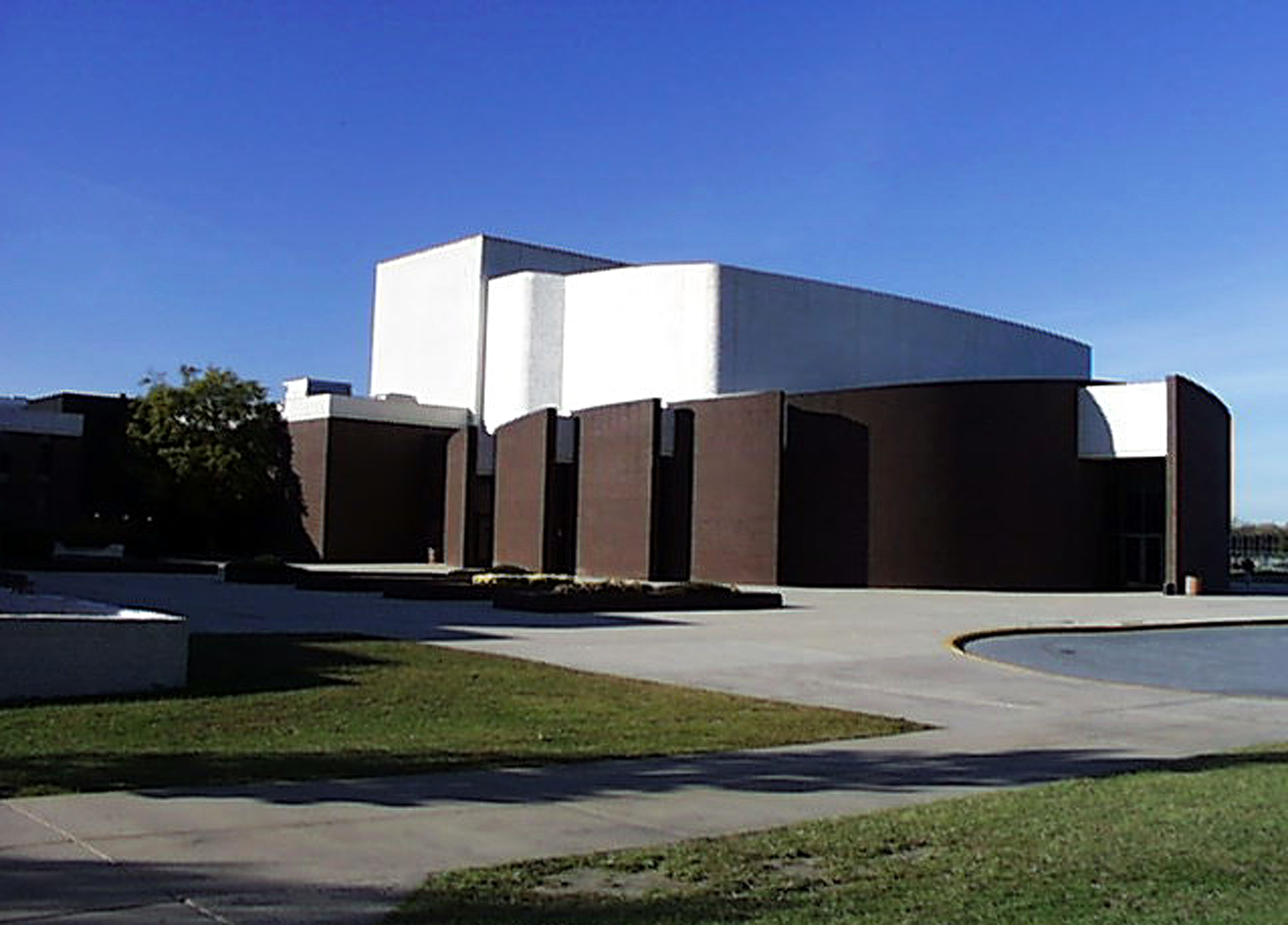Program: Performing Arts Center
Construction: Renovation
Area: 80,000sf
This new Performing Arts Center and renovation to the existing music facility (Wilson Hall) provides a consolidation of Rowan University’s performing arts programs. The Performing Arts Center will include a 1500 seat concert hall, a 300 seat proscenium theatre, a 250 seat recital hall, and a 150 seat black box theatre. In addition, the building will include dance studios, an art gallery and associated back stage and rehearsal facilities.
The Wilson Hall renovation will serve as the academic facilities for Music, Dance and Theatre including rehearsal halls, classrooms, faculty offices and a performing arts library. The two buildings will be connected by a bridge, and a 650 car parking structure will complete this dynamic arts complex.




